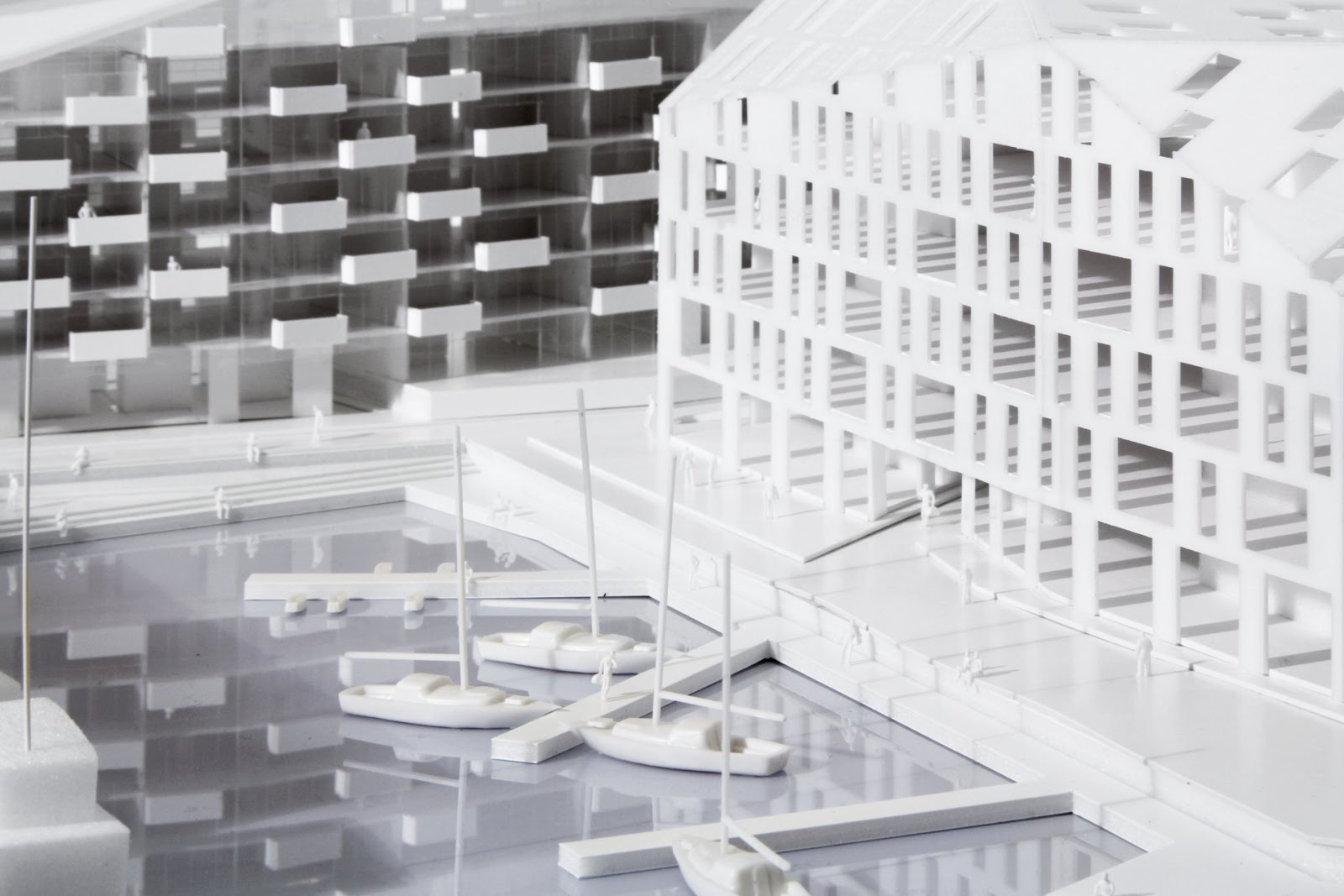Location: Copenhagen, Denmark
Client: NCC Property Development
Program: Offices, housing and retail
Size: 20.000 m2
Status: Commission 2011, construction start 2013, completion 2015
Collaborators: Vilhelm Lauritzen Architects, GHB Landscape Architects
Team: Dan Stubbergaard, Nikolaj Harving, Marianne Filtenborg, Martin Jonsbak Nielsen, Kristoffer Harling, Mikkel Thisted, Eik Bjerregaard, Hiroshi Kato, Agnieszka Krasuska, Johanne Holmsberg, Rasmus Bernhard Nielsen
Krøyers Plads is a significant location in the centre of the Copenhagen harbor area. Today, the site constitutes a gap in the continuous rows of old warehouses that sit perpendicular to the harbor front. Several proposals for the development of the area have been rejected mostly by the local population. Therefore, the new Krøyers Plads is based on a hyper-democratic and contextual approach. The project consists of 3 five-story housing units, naturally continuing the warehouse structure along the harbour. Folded roofs and architectural heaviness create a dialogue between old and new, and a modern, empathetic interpretation of the architectural uniqueness of the old Copenhagen warehouses.
Источник: http://www.cobe.dk/


















Комментариев нет:
Отправить комментарий